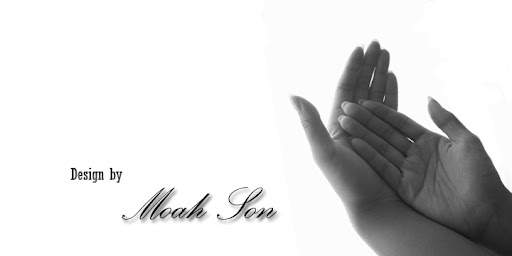
Reflection Sketch:Crytal

Reflection Sketch: Starbucks Sign
I experienced vision disability by wearing sun glasses that was covered with Vaseline. The thin layer of Vaseline made my vision not completely blind, but offered the blurry vision to identify some objects. Not being able to see well, I realized that I am always exposed to hazardous situation. Finding the location of the stair was impossible unless my partner indicated the location for me. Going up and down the stairs felt very insecure despite of the rail on the side. With the glasses on, it was impossible to find the defined edges of the first and last steps of the stairs. I noticed that I can verify the object better under natural light instead of artificial lighting. I observed this from my partner, crystal. When she was exposed to daylight, she tended know where she was going without my help. However, when she was getting into the elevator or the restroom where the natural light was limited, it was hard for her to find where she wanted to go.
Using the ATM without any assistance required patience. If I am using the ATM for the first time I would have given up. WSU CU ATM has an audio set for assisting people who have impaired vision. In order to use this service, you need to plug your own headphone into the machine. With my glasses on, I did not even know they offered this service, and it was impossible to find hole to plug the headphones in. Luckily, I had a headphone, so we got to hear the instruction about how to use the ATM. Listening to the instruction took more than 5 minutes. During the instructions, you need to memorize where all things are located then, try it on your own. I know installing high tech- assistant system will cost more, but it would be fair for people who have vision impairment. I think this universal design needs to be applied throughout the entire building environment to meet the basic human rights.
In order to input the universal design aspects in the cub, this building needs to replace all the signs. The lettering size of the signs does not meet the standard size for people who have visual impairment. For example, the restroom sign is hard to distinguish by people even though they have normal vision. The artificial lighting in the building especially in the restroom and elevators also needs to change. It would be more helpful, if the restroom had more color contrasts between the wall and the stall.
This workshop, helped me to realize, how dangerous and uncomfortable it is to being blind. In order to design for those who have vision impairment, I learned that I need to put myself in her or his shoes first and look at how the environment is in different perspective view.

























