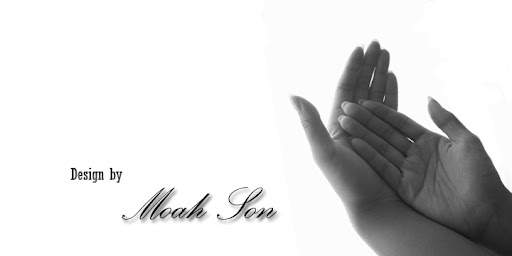Final Boards:








Final Depot Model:





For the final sophomore project, I was asked to remodel the Pufferbelly depot that is currently located in Pullman, Washington. The project was remodeling the depot to a place that has gallery, studio, and residence for the certain artist that I chose. I designed for the casting glass artist, Henry Hillman Jr. who currently living in Portland, Oregon.
He requested me to create a gallery that the entire space is an art piece rather than a functional space for art. For the dramatic view, I added the second floor that has glass walls for his office. The general color schemes are from my concept model which was shades of orange and deep blue. The removed beams from the gallery are reused in the residence to keep some of historical aspects.
Compare to previous projects, my rendering skill improved because I made sure I have enough time to render all the perspective drawings. I am more confident to make model than I was before due to practice. Before I made the final model, I had three practice models with a roof. I noticed that adding more details like landscape, definitely attract the client.
The overall layout of the board was good. However, the layout of the materials take too much space on the board and made the overall board composition look busy. For the next project, I am planning to make separate material boards so, I would be able to emphasize my perspective renderings by itself and give a chance to client to feel the materials while I am presenting.









Final Depot Model:





For the final sophomore project, I was asked to remodel the Pufferbelly depot that is currently located in Pullman, Washington. The project was remodeling the depot to a place that has gallery, studio, and residence for the certain artist that I chose. I designed for the casting glass artist, Henry Hillman Jr. who currently living in Portland, Oregon.
He requested me to create a gallery that the entire space is an art piece rather than a functional space for art. For the dramatic view, I added the second floor that has glass walls for his office. The general color schemes are from my concept model which was shades of orange and deep blue. The removed beams from the gallery are reused in the residence to keep some of historical aspects.
Compare to previous projects, my rendering skill improved because I made sure I have enough time to render all the perspective drawings. I am more confident to make model than I was before due to practice. Before I made the final model, I had three practice models with a roof. I noticed that adding more details like landscape, definitely attract the client.
The overall layout of the board was good. However, the layout of the materials take too much space on the board and made the overall board composition look busy. For the next project, I am planning to make separate material boards so, I would be able to emphasize my perspective renderings by itself and give a chance to client to feel the materials while I am presenting.
