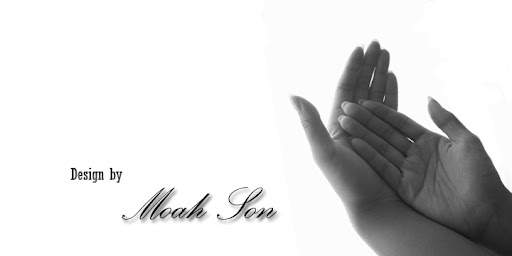

Gyeongsang National University(GNU) is planning to builld a new building.
They will use this new building as a museum and library for the students and visiors.
They will use this new building as a museum and library for the students and visiors.
I was asked to create logos for their new library and museum and some graphic signs as well!
Here are my work :-) I used Adobe Photoshop and Illustrator for this project!
I will post up the rough sketches as well !
Here are my work :-) I used Adobe Photoshop and Illustrator for this project!
I will post up the rough sketches as well !
















































